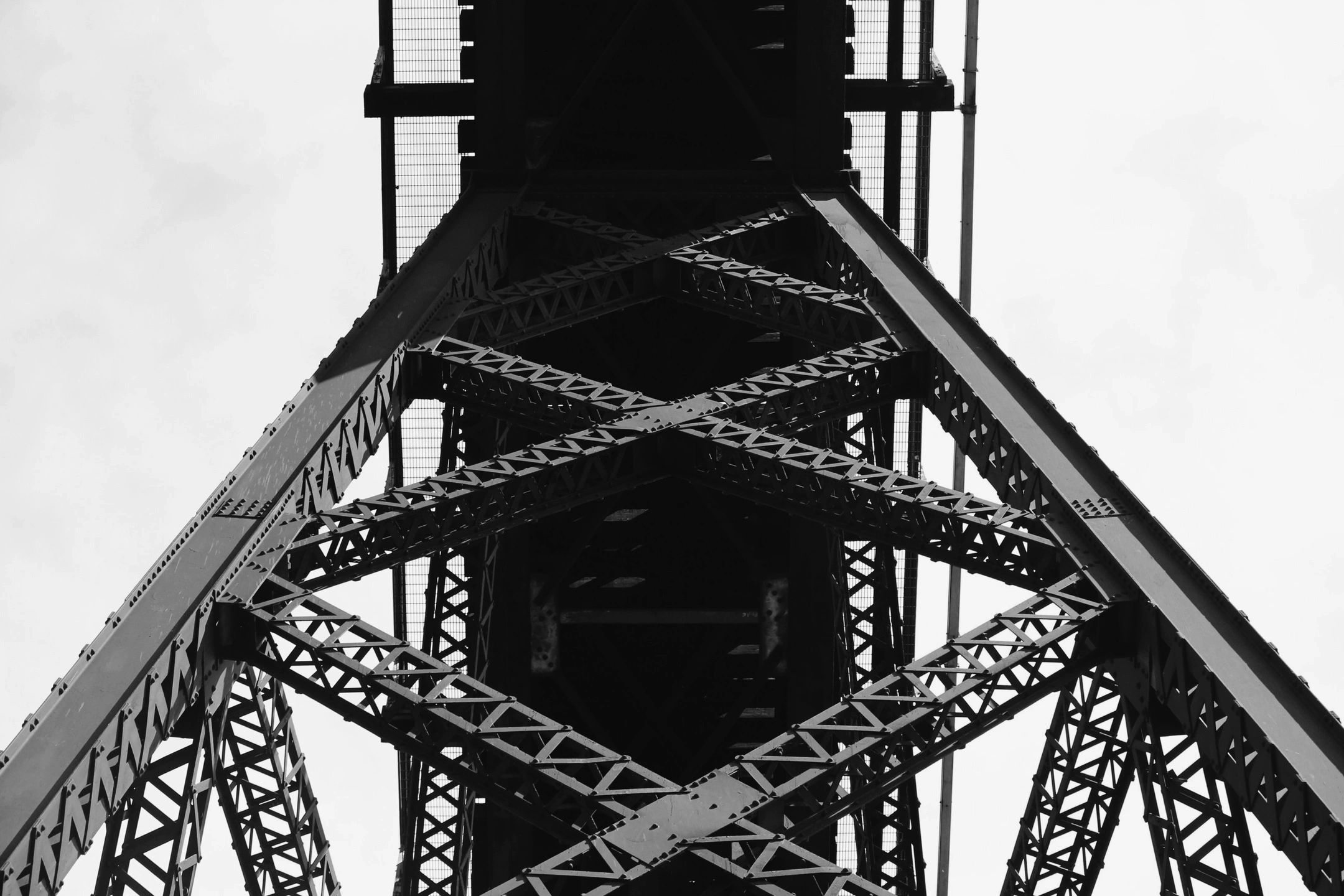Here are the top 5 considerations developers should prioritize when planning speculative industrial buildings:
1. Scalability and Flexibility of MEP Systems
When designing speculative industrial buildings, flexibility is key. Developers won’t know the specific needs of future tenants, so the MEP systems must be designed to adapt to different types of users.
For instance, tenants may have vastly different HVAC requirements depending on whether they’re using the space for warehousing, manufacturing, or even light office work. Providing modular mechanical systems with room for expansion, adaptable electrical infrastructure, and scalable plumbing solutions ensures that future tenants can scale their operations as needed.
It’s also essential to design the building envelope to allow for future alterations, such as additional ductwork or upgraded electrical panels. A well-planned MEP infrastructure gives future tenants the ability to retrofit or modify the building at a lower cost, making the space more attractive to a wider audience.
2. Energy Efficiency and Sustainability
Energy efficiency should be a priority not only for environmental reasons but also because it can drastically reduce operational costs, making the building more appealing to tenants. Speculative buildings are a long-term investment, and integrating energy-saving features today will make the building more marketable in the future as tenants become more conscious of sustainability and operating costs.
Developers should consider incorporating features such as energy-efficient HVAC systems, LED lighting with motion sensors, and solar-ready designs. In some regions, buildings may even benefit from government incentives for incorporating sustainable features like high-efficiency insulation, green roofs, or rainwater harvesting systems.
From an MEP standpoint, investing in smart building technologies that monitor and optimize energy usage in real-time can also appeal to potential tenants looking for cost savings.
3. Clear Height and Mechanical Integration
Many industrial tenants, particularly those in warehousing or logistics, place a premium on clear height—the usable vertical space in a building. However, MEP systems, such as HVAC units, lighting, and fire protection systems, can reduce this clear height if not designed strategically.
Developers should work closely with MEP engineers early in the design process to minimize the intrusion of mechanical and electrical systems into valuable overhead space. Solutions like rooftop-mounted HVAC systems, ductless systems, or carefully planned drop ceilings can help maintain maximum clear height.
When tenants are assessing an industrial space, the ability to use the entire volume of the building—both horizontally and vertically—is crucial, so maintaining a high degree of flexibility in mechanical system placement is important.
4. Fire Protection and Safety Systems
Fire protection is non-negotiable in industrial buildings, but different tenants will have different requirements. For instance, a tenant using the building for storage of high-value goods may need a more advanced fire suppression system than a tenant using the same space for light manufacturing.
Designing a flexible fire protection system that can be easily adapted to varying uses is crucial. Wet-pipe sprinkler systems might be sufficient for some tenants, but others might need dry-pipe, deluge, or even foam-based systems depending on their fire risk. Developers should ensure that the fire protection system is versatile and compliant with local codes for various industrial uses.
Additionally, integrating smart fire detection systems that monitor the environment in real-time and provide immediate alerts can add a layer of safety and appeal to potential tenants.
5. Power Supply and Electrical Infrastructure
Different industries have different power requirements. A tenant operating machinery in a manufacturing setup will have vastly higher power needs than one running a simple distribution warehouse. When designing speculative industrial buildings, developers must plan for a robust electrical infrastructure that can handle varying loads and allow for future upgrades.
Providing enough electrical capacity and strategically placing electrical rooms to ensure that upgrades are cost-effective and straightforward is key. Consider designing a building with redundant power systems or the ability to easily add backup power sources such as generators or renewable energy integrations like solar panels.
In addition, future-proofing the building by integrating infrastructure for electric vehicle (EV) charging stations can make the building more attractive as industries move towards greener transportation.
Conclusion
For developers investing in speculative industrial buildings, a well-designed MEP system is essential in attracting a diverse range of tenants. Flexibility, energy efficiency, scalable infrastructure, safety, and robust power capabilities can set a building apart in the market.
By focusing on these five key areas, developers can ensure their speculative industrial buildings are not only appealing to a wide range of tenants but also future-proofed for evolving technologies and business needs. As a MEP engineer, my advice is to engage your MEP team early in the process—this can help avoid costly redesigns and ensure that the building is optimized for both short- and long-term success.

